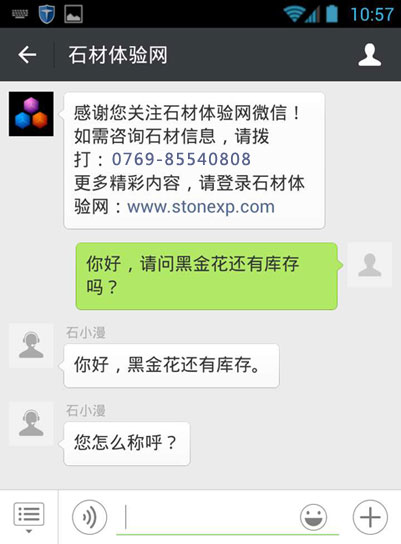BMCE银行 优雅的建筑设计欣赏
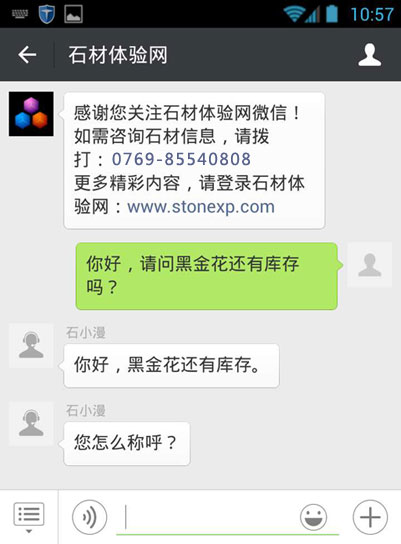
一如既往的优雅

[page]
BMCE Bank Branches
Morocco
2007 – 2011
Morocco
2007 – 2011
Foster + Partners Team
Norman Foster
David Nelson
Stefan Behling
Michael Jones
Kate Murphy
Ingrid Solken
Tommaso Franchi
Charles Di Piazza
Lara Thresher
Giuseppe Giacoppo
Rana Mezher
Susana Sousa
Benedicte Artault
Judith Kernt
Ben Cowd
Norman Foster
David Nelson
Stefan Behling
Michael Jones
Kate Murphy
Ingrid Solken
Tommaso Franchi
Charles Di Piazza
Lara Thresher
Giuseppe Giacoppo
Rana Mezher
Susana Sousa
Benedicte Artault
Judith Kernt
Ben Cowd
Client :BMCE Bank (Banque Marocaine du Commerce Exterieur)
Collaborating Architects :Amine Mekouar, Karim Rouissi-Empreinte d’Architecte
Main Contractor :TGCC
Cost/Project Managers :Cap Advise
Structural Engineers: Buro Happold, Ateba
Mechanical Engineers:Buro Happold
Landscape Architect: Michel Desvigne
Lighting Consultant: George Sexton Associates
Collaborating Architects :Amine Mekouar, Karim Rouissi-Empreinte d’Architecte
Main Contractor :TGCC
Cost/Project Managers :Cap Advise
Structural Engineers: Buro Happold, Ateba
Mechanical Engineers:Buro Happold
Landscape Architect: Michel Desvigne
Lighting Consultant: George Sexton Associates
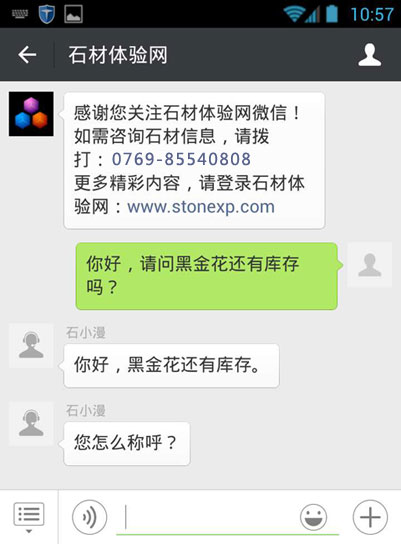
[page]
Gross Area:
Rabat – 655m2
Casablanca – 370m2
Fes – 750m2
Gross Area:
Rabat – 655m2
Casablanca – 370m2
Fes – 750m2
Internal Net Area:
Rabat – 300m2
Casablanca – 200m2
Fes – 340m2
Rabat – 300m2
Casablanca – 200m2
Fes – 340m2
Site Area:
Rabat – 960m2
Casablanca – 500m2
Fes – 1280m2
Rabat – 960m2
Casablanca – 500m2
Fes – 1280m2
Typical Gross Floor:
Area
Rabat – 240m2
Casablanca – 150m2
Fes – 210m2
Area
Rabat – 240m2
Casablanca – 150m2
Fes – 210m2
Building Height
11m
11m
Number of storeys
3
3
No. of Offices
Rabat – 6
Casablanca – 2
Fes – 8
Rabat – 6
Casablanca – 2
Fes – 8
Structure
Reinforced concrete
Reinforced concrete
Cladding
Glazed aluminium fcade
Stainless steel panels
Domes clad in Zellige (traditional ceramic tiling)
Glazed aluminium fcade
Stainless steel panels
Domes clad in Zellige (traditional ceramic tiling)

[page]
The first regional headquarters branches for Moroccan bank, BMCE (Banque Marocaine du
Commerce Exterieur) have opened in Rabat and Casablanca, with a further branch in Fez due to
complete shortly – they are the first buildings by Foster + Partners to be completed in Africa. The
banks’ contemporary interior is wrapped by a traditional, energy efficient envelope and their design is
based on a modular system, which utilises local materials and craftsmanship to create a striking new
emblem for BMCE.
The first regional headquarters branches for Moroccan bank, BMCE (Banque Marocaine du
Commerce Exterieur) have opened in Rabat and Casablanca, with a further branch in Fez due to
complete shortly – they are the first buildings by Foster + Partners to be completed in Africa. The
banks’ contemporary interior is wrapped by a traditional, energy efficient envelope and their design is
based on a modular system, which utilises local materials and craftsmanship to create a striking new
emblem for BMCE.
The design follows a ‘kit-of-parts’ approach, with variations in colour and scale according to the bank’s
location. Each building comprises a concrete frame, with an entrance colonnade and a series of bays
repeated on a modular grid. The bays are enclosed by glazed panels and 200mm-deep screens, which
provide shade and security. The screens are cut from sheets of stainless steel – a special low-iron
mixture that does not heat up in the sun – which are curved to create a geometric design, based on
traditional Islamic patterns.
location. Each building comprises a concrete frame, with an entrance colonnade and a series of bays
repeated on a modular grid. The bays are enclosed by glazed panels and 200mm-deep screens, which
provide shade and security. The screens are cut from sheets of stainless steel – a special low-iron
mixture that does not heat up in the sun – which are curved to create a geometric design, based on
traditional Islamic patterns.
The branches are designed to be highly energy efficient and use locally-sourced materials, such as
black granite and grey limestone. All BMCE flagship branches feature an ‘earth tube’, an electricityfree
cooling system: fresh air is drawn into an empty pipe that encircles the building underground,
where it is naturally cooled by the earth and released into the branch.
black granite and grey limestone. All BMCE flagship branches feature an ‘earth tube’, an electricityfree
cooling system: fresh air is drawn into an empty pipe that encircles the building underground,
where it is naturally cooled by the earth and released into the branch.
The dome, a recurrent element in each bank, is a reference to the design of a number of new schools
in Morocco, which have received philanthropic support from BMCE Bank Foundation. The interior of
the dome is rendered in tadelakt, a local plaster technique, while the exterior is clad in zellige,
traditional ceramic tiles. The dome form sweeps down into the banking hall to create a sculptural
curved bench.
in Morocco, which have received philanthropic support from BMCE Bank Foundation. The interior of
the dome is rendered in tadelakt, a local plaster technique, while the exterior is clad in zellige,
traditional ceramic tiles. The dome form sweeps down into the banking hall to create a sculptural
curved bench.
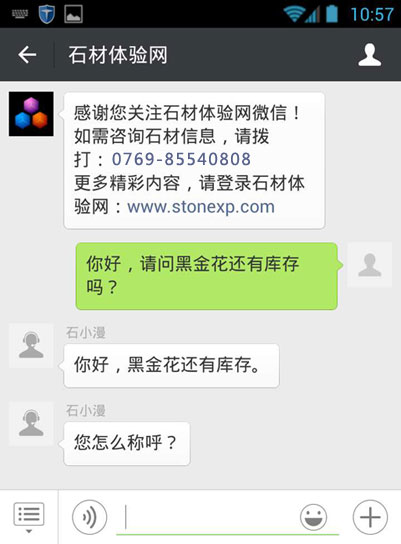
[page]
这是BMCE在摩洛哥的第一个银行,也是福斯特及其合伙人事务所在非洲完成的第一个建筑。
银行内部现代,外表绝妙的运用了传统,可持续的模块化元素,基于当地的材料和工艺,创造了BMCE的新形象。
银行内部现代,外表绝妙的运用了传统,可持续的模块化元素,基于当地的材料和工艺,创造了BMCE的新形象。
设计遵循‘kit-of-parts’的方针,在不同的位置进行色彩和比例的变化。建筑是一个带有廊柱入口的混凝土框架,外围覆上一层模块化的表皮。采用传统的伊斯兰图案,图案由一种被太阳照射后依然不热的低铁不锈钢组成,深度20CM,结合玻璃面板形成封闭的外皮,带给建筑荫凉和安全。
设计充分利用了当地的材料。比如:灰黑色的花岗岩和石灰岩。并引进地源制冷系统。圆顶源自当地学校和银行的常用形式,并得到业主的支持。圆顶的外饰使用当地的抹灰技术完成,并得到精彩的蔓延处理,在大厅形成一个雕塑般的弯曲长凳。

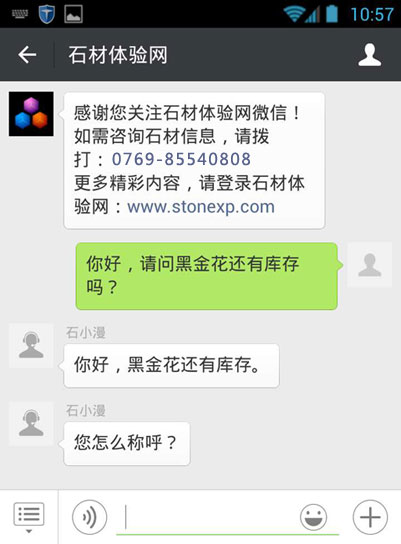
[page]

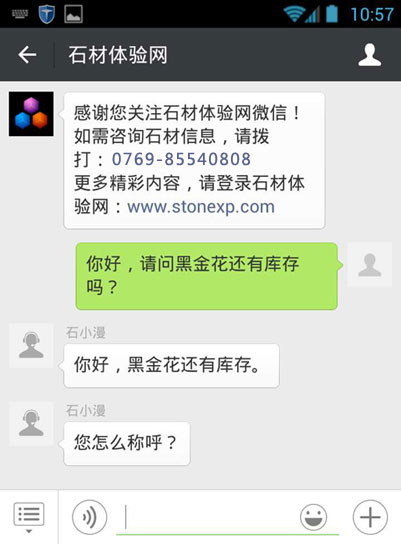
[page]
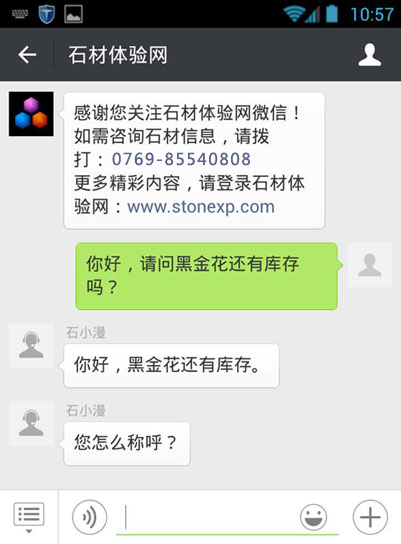
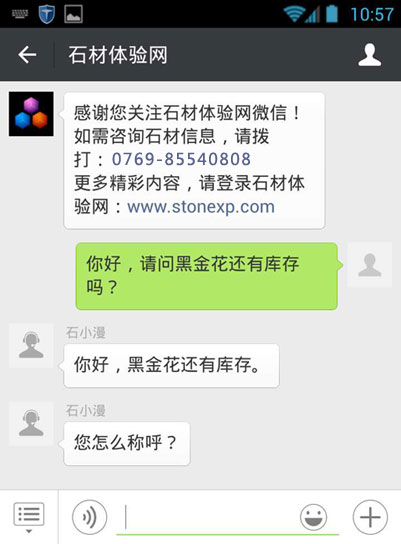
[page]
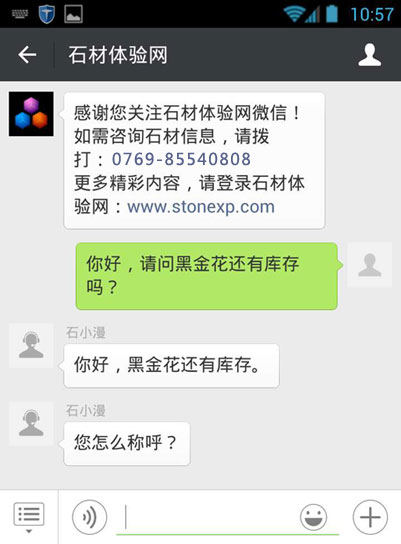
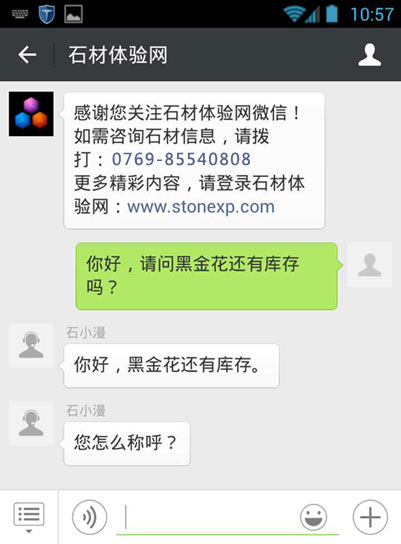
[page]


[page]
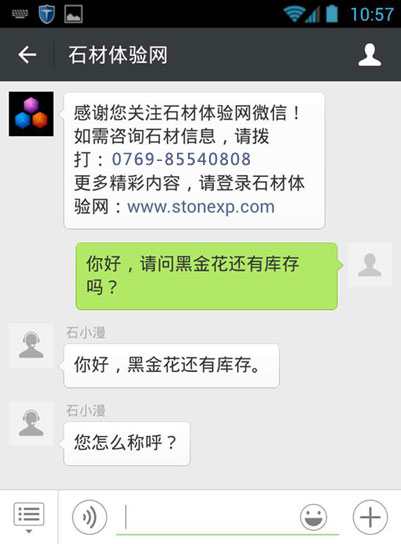
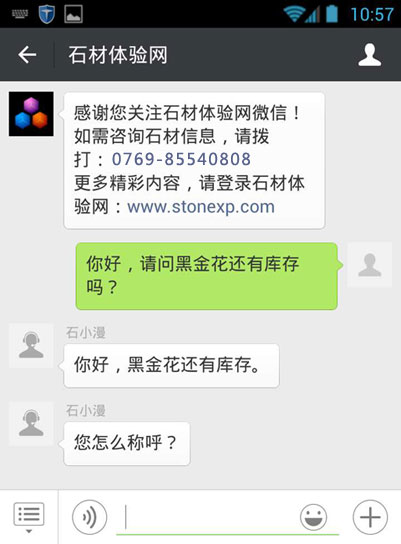
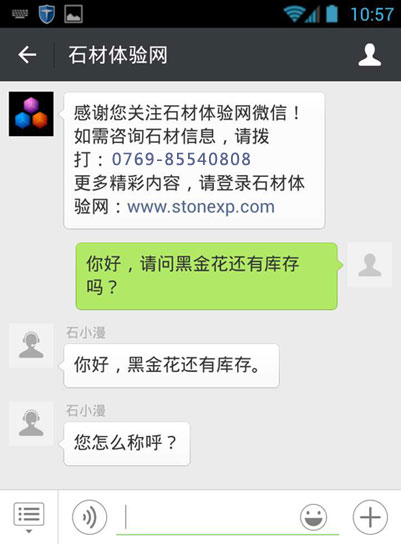
版权声明:
• 凡注明“石材体验网”的所有文字、图片、音视频、美术设计和程序等作品,版权均属石材体验网所有。未经本网授权,不得进行一切形式的下载、转载或建立镜像。
• 您若对该稿件内容有任何疑问或质疑,请即与体验网联系,本网将迅速给您回应并做处理。
点击右侧【在线咨询】或至电0769-85540808 处理时间:9:00—17:00
石材体验网部份作品均是用户自行上传分享并拥有版权或使用权,仅供网友学习交流,未经上传用户书面授权,请勿作他用。
