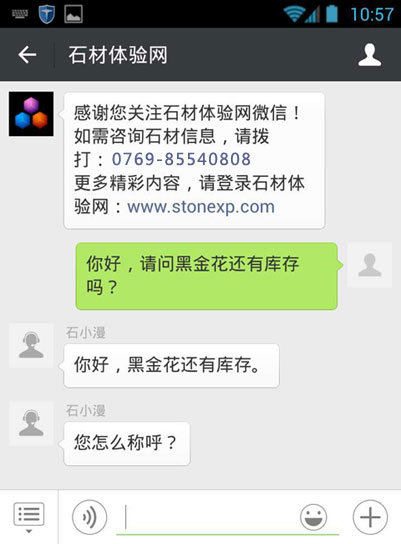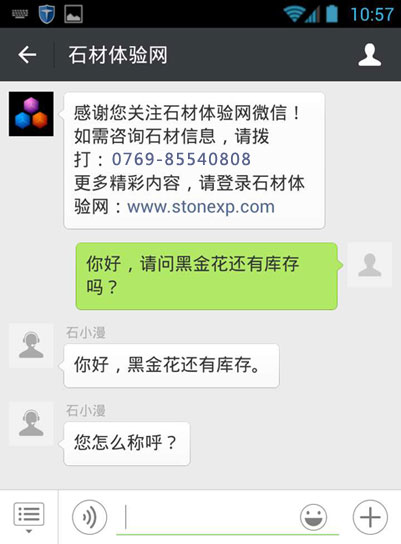阿里巴巴深圳大厦建筑设计概念方案公开竞赛

项目概况:
项目位于深圳市南山后海中心区N-06\N-07地块, 北为登良路,南面为一条规划道路,西面与中心路相隔为中心河开敞空间,东面与科苑大道相隔为内湾公园以及F1赛艇会场,生态环境、景观优越。地块周边交通便利,拥有地铁2号线、滨海大道、西部通道等优势,据有高可达性。
地块分为两个部分——N-06\N-07,中间以一条规划支路分隔。
N06:登良路以南,规划道路以北,用地面积9387.8平方米,容积率6.35,规划建筑总面积(以规划用地许可证为准): 43800平方米
N07:规划道路以南,用地面积6903.82平方米,容积率5.45,规划建筑总面积(以规划用地许可证为准): 37600平方米
本项目建筑设计概念方案征集活动开始,面向业界开放,征集优秀的创意概念,任何国内外设计机构均可报名参加,所有符合竞赛要求的方案,将采取一视同仁的评审原则。
日程:
发布公告: 5月12日
报名和答疑截止: 5月31日
提交成果截止: 6月22日
方案评审: 6月24日(暂定)
奖金:
本次竞赛设置第一名:奖金RMB100万元,第二名:奖金RMB25万元,第三名:奖金RMB10万元
本次竞赛不设保底费。
竞赛具体内容请见附件。
Alibaba’s Branch Building Project in Shenzhen
Project Introduction:
The project is located in the Land N-06\N-07 of the CBD of Shenzhen Nanshan Houhai District. Its north side is Deng Liang Road; south is a planning road. There is Central River and open space between its west and the central road, while between the east and boulevard is the inner bay park and F1 Rowing Venue with agreeable ecotope and landscape. The transportation here is very convenient with the metro line 2, Bin Hai Boulevard, Line to Western Shenzhen and etc. The land is divided into 2 pieces---N-06\N-07 by a branch of the planning road.
Land N06, located on the south of Deng Liang Road and north of Planning Road, its land coverage is 9,387.8㎡, floor area ratio is 6.35, total building area is 43,800㎡ (reference of land use permit)
Land N06, located on the south of Guihua Road, its land coverage is 6,903.82㎡, floor area ratio is 5.45, total building area is 37,600㎡(reference of land use permit)
This is an open competition for innovative conceptual proposals. Any design firms from home or abroad can participate and all the qualified proposals will be treated equally.
Timetable:
Notice:May 12th
Deadline for Application and Q&A: May 31
Submission:June 22nd
Review: June 24th(interim)
Bonus:
1st Prize: RMB 1,000,000,
2nd Prize: RMB 250,000,
3rd Prize:RMB100,000
No more compensation fee.
Find more details in the files attached.
版权声明:
• 凡注明“石材体验网”的所有文字、图片、音视频、美术设计和程序等作品,版权均属石材体验网所有。未经本网授权,不得进行一切形式的下载、转载或建立镜像。
• 您若对该稿件内容有任何疑问或质疑,请即与体验网联系,本网将迅速给您回应并做处理。
点击右侧【在线咨询】或至电0769-85540808 处理时间:9:00—17:00
石材体验网部份作品均是用户自行上传分享并拥有版权或使用权,仅供网友学习交流,未经上传用户书面授权,请勿作他用。

